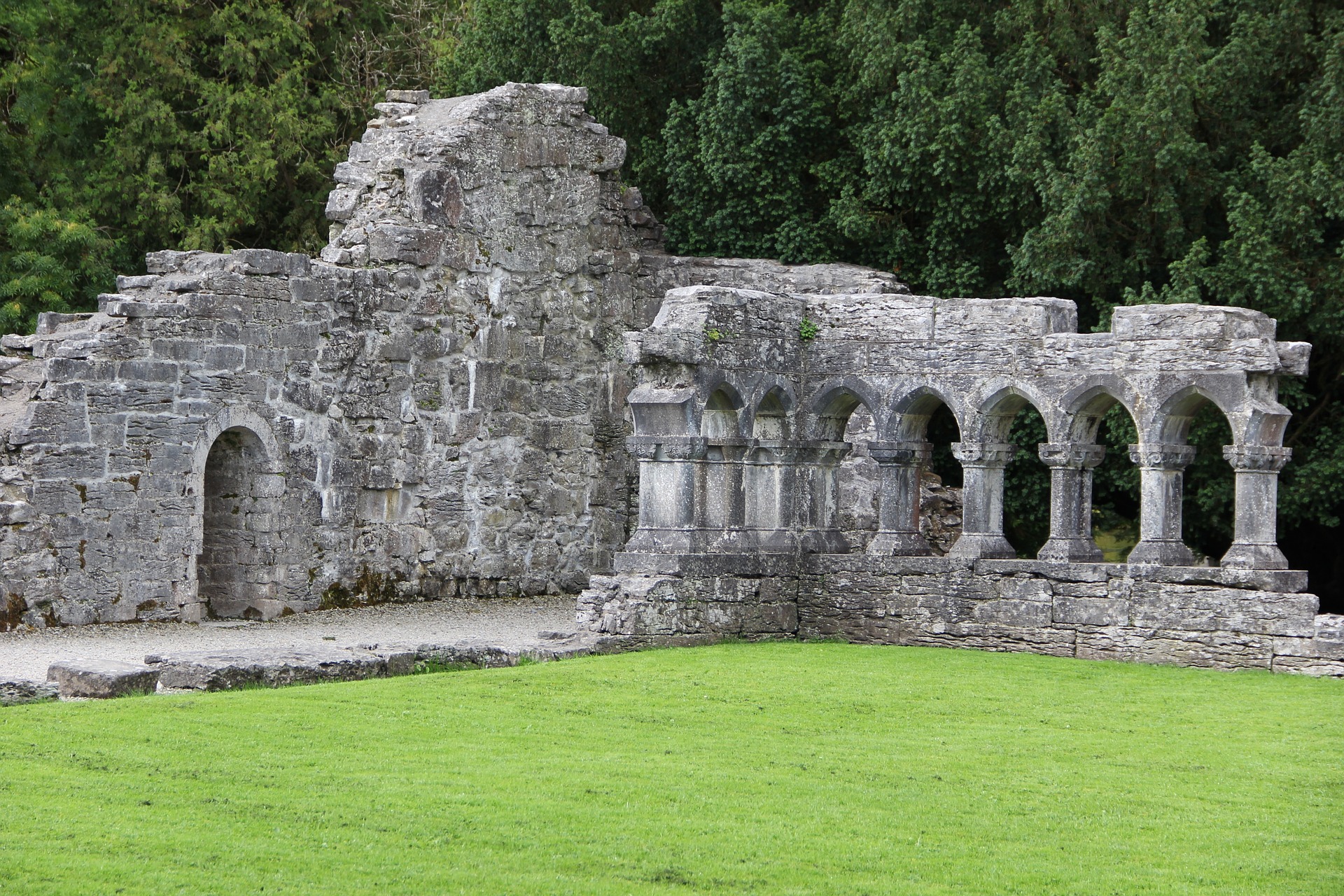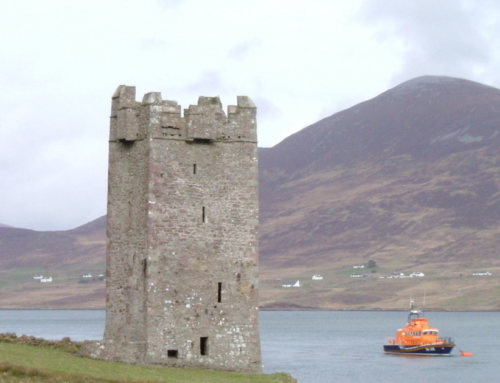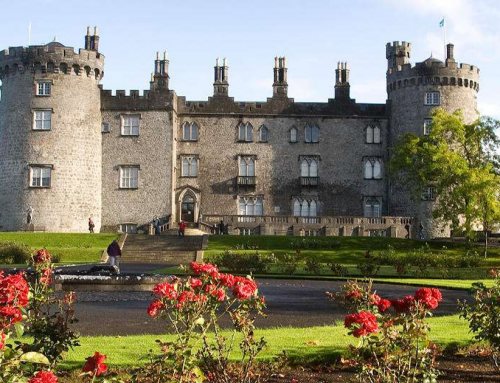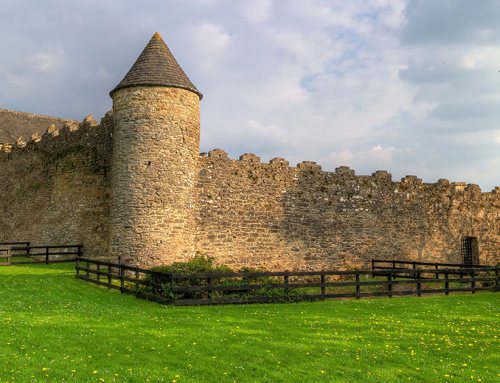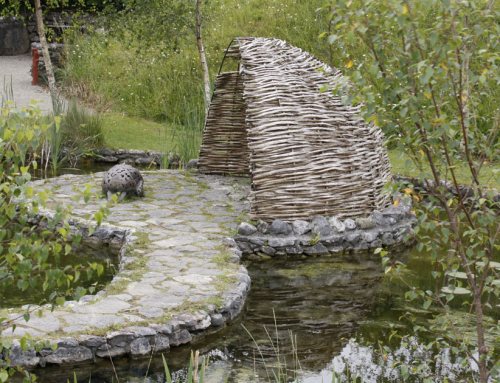Prehistoric 8000BC – 500AD – the early settlers
Ireland’s first settlers arrived around 8000BC. The introduction of farming in 4000BC saw a move to a more settled lifestyle and the building of farmsteads, with both circular and rectangular house styles being used. The first rectangular house and the largest concentration of Neolithic structures were found in Lough Gur dating back to 3500BC.
Although none of these houses remain, the lasting legacy from this period on the Irish landscape is the megalithic tomb: the Dolmen or Portal tomb with its huge capstone or lintel, balanced on smaller stones and the Passage tombs, with their dry-stone passages leading to corbelled ceilings (circular layers of flattish stones closed with a single stone at the top).
Lough Gur, Co. Limerick
Early Medieval: 500AD – 1150
The most common form of house style during this period was the ringfort –a circular area of earth surrounded by a bank and ditch. In some cases, stone was used in the defensive enclosure and these are known as cashels. Over 45,000 examples still remain today. Also dating from this period were crannogs (from the Irish crann – tree) – an artificial island built in the shallow areas of lakes with the houses surrounded by a timber palisade or fence. These can be spotted in the landscape as small tree covered islands close to the lake shore – both the ringforts and crannogs most commonly contained circular houses. A reconstruction of a crannog dwelling can be found at Craggaunowen, Co. Clare
This was also a time when Christianity was introduced to Ireland and whereas the early churches of the 6th and 7th centuries were of timber, evidence of stone churches appear from the late 8th century. These were simple rectangular buildings of about 5m long with a high steep pitched roof. The only doorway had a flat-topped lintelled opening. The early Irish monasteries of the 9th and 10th centuries, such as Clonmacnoise, had larger churches and monastic buildings also included the drystone beehive hut or clochan, as can be seen at Skellig Michael, and also the Round Tower, built between the 10th and 12th century, which consisted of a narrow tower up to 30m high tapering at the top with a conical roof.
Craggaunowen, Co. Clare
Medieval 1150 – 1400
Churches and Abbeys
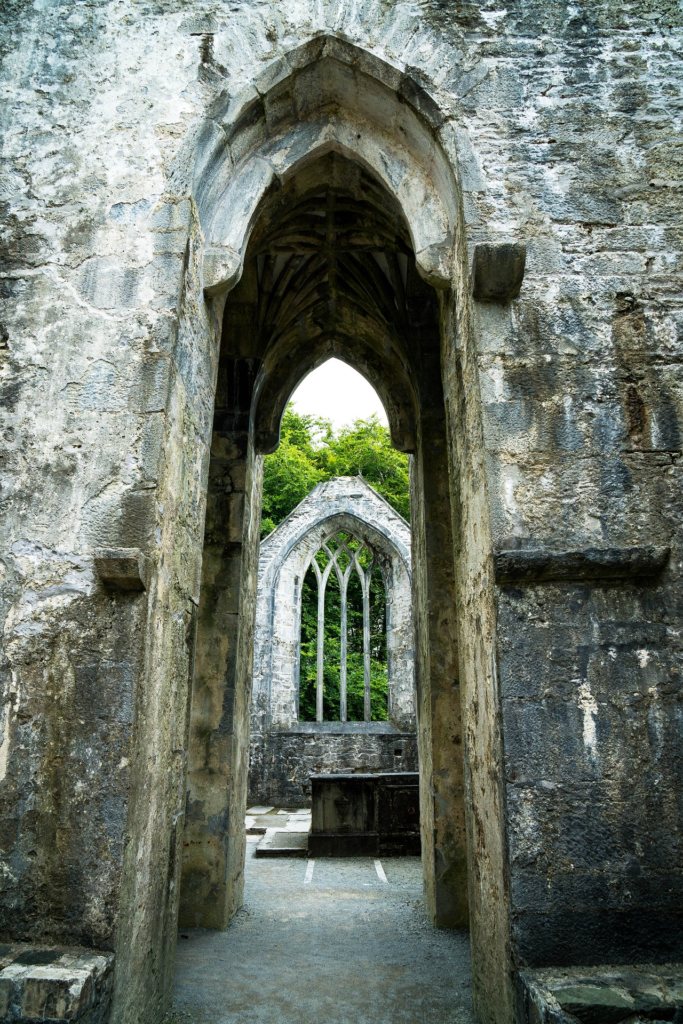
Muckross Abbey – Carrigafreaghane, Co. Kerry
The arrival of the Western European monastic orders, such as the Cistercians, along with skilled stone masons, resulted in the building of larger stone churches and abbeys in the Romanesque style (known as Norman in England and Hiberno-Romanesque in Ireland). This used forms from ancient Rome with massive stone walls, solid cylindrical columns, rounded arches and doorways and small windows.
This was followed by the 13th century Gothic: a French-style introduced by the Normans in 1169. Whereas the solid walls of the Romanesque were load bearing, the Gothic builders transferred the weight using high stone vaults and flying buttresses. The use of pointed arches and larger windows, which often contained stained or coloured glass, resulted in a lighter appearance. Towers and spires were also added. There were also Transitional churches where both Gothic and Romanesque styles were used, for example at Boyle Abbey.
The building of abbeys came to an end with the dissolution of the monasteries of 1536.
Castles
During the Iron Age from 600BC, prehistoric man used the natural defences such as cliff edges as the site for their stone forts. These were known as promontory forts such as Dun Aengus at Inishmore and were followed by hillforts with stone ramparts and an earthen bank.
Medieval Castles of the 12th & 13th centuries
Medieval castles between the late 12th and 13th century were of timber and built on artificial mounds of earth, known as a motte with a timber palisade – sometimes with an attached enclosure – bailey. These were gradually replaced by the stone fortresses of the Anglo-Normans.
Anglo-Norman Castles of the 12th & 13th centuries
These castles were built in strategic positions and consisted of a large square or rectangular tower, known as a keep, surrounded by a large curtain wall. Other defensive measures were a moat, portcullis and drawbridge and battlements. The keep was normally entered by a door on the 1st floor into the Great Hall. There were also castles with no central tower where the living quarters were incorporated in the gatehouse and towers along the walls
- King John’s Castle www.shannonheritage
- Malahide Castle www.malahidecastleandgardens.ie
The Tower House of the Late Medieval period 1400 – 1550
Between the 15th and 17th century, the most common form of castle was the Tower House- a fortified private residence used by both the Anglo-Normans and Gaelic families. Their large number was partly due to a grant of £10 issued by Henry VI in 1429 to encourage the building of a castle or tower. The houses were 3 – 5 storeys high, one room on top of another, square or rectangular, with an entrance on the ground floor. Defensive features included battlements, machicolations, (a stone projecting parapet with openings in the floor through which missiles could be dropped on attackers) gun loops and a narrow stone staircase. It was often surrounded by a bawn – a defended walled courtyard
A new need to provide coastal defences appeared in the 19th century during the Napoleonic wars. During 1804 -1815 circular gun towers known as Martello towers were built by the British to protect against a sea invasion by the French. The entrance was on the 1st floor and reached by an external staircase or ladder. Of those that survive, the most well known is at Sandymount which today houses the James Joyce museum.
- Barberstown Castle www.barberstowncastle.ie
- Barryscourt Castle & Gdns www.heritageireland.ie
- Blarney Castle & Gardens www.blarneycastle.ie
- Bunratty Castle & Gdn www.shannonheritage.com
- Dunguaire Castle www.shannonheritage.com
- Huntington Castle www.huntingtoncastle.com
- Knappogue www.shannonheritage.com
1550 – 1700 The semi-Fortified House
By the end of the 16th century and early 17th century, the castle had become more domesticated, while still retaining some defensive features. This was known as The semi-Fortified House; a symmetrical building, no more than 3 storeys high, with large mullioned (upright element) and transomed (horizontal) windows, high gables and decorated chimney stacks. Wider wooden stairs replaced the narrow stone stairs of the Tower House and rooms became divided. Built by many of the major landowners, they replaced or were built on to existing tower houses. Defensive elements included corner bartizans (projecting round turrets), machicolations over the doorway and gun loops.
Portumna Castle
The emergence of domestic architecture in the 17th century
This was the beginning of the use of classical style in England, influenced by the Italian Renaissance, and established in the early 17th c by Inigo Jones (1573 – 1652) who had visited Italy. In Ireland, these classical features can be seen at Beaulieu House Co. Louth. Built in 1660, it is one of the earliest remaining examples of an unfortified house in Ireland. It has a hipped roof (roofed on all 4 side) and classical motifs include a red brick string course (a decorative horizontal detail), and frieze (a carved band)Brick was first used in Ireland in 1636 in the building of Jigginstown in Co. Meath. Never finished, it had a frontage of 380 feet.
- Beaulieu House (unfortified house) www.beaulieuhouse.ie
- Ormond Castle (unfortified house) www.heritageireland.ie
- Portumna Castle & Gdns (semi-fortified) www.heritageireland.ie
- Rathfarnham Castle (semi-fortified) www.heritageireland.ie
- Springhill (Plantation house) www.nationaltrust.org.uk/springhill

